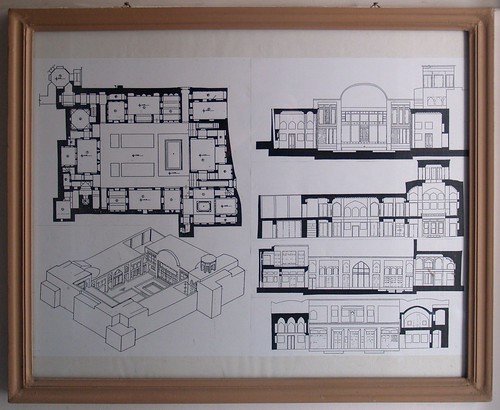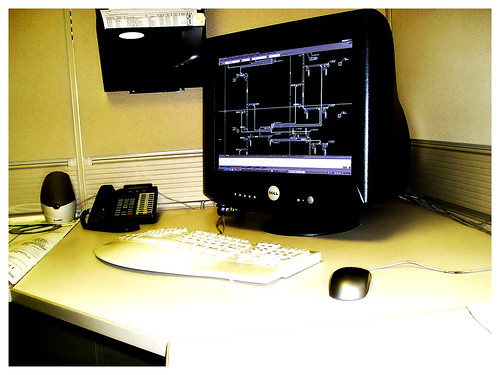Interior design is no doubt more an art than a science, but this isn’t to say that you can’t improve your ability by applying a systematic approach and that it doesn’t require some modicum of planning and measuring. For instance it can really help a great deal to create a plan for your rooms before you go about creating them as this way you will be able to better decide in advance what you need, and you will be able to visualize what is going to look good ahead of time to avoid making mistakes. Here we will look at some tips to help you come up with your room designs so that your rooms turn out as well as possible.
What do You Have?
First of all you need to know what you’re working with. Here there are various approaches you can use. For instance you may already have everything you want to include in the room and you may simply be coming up with a good way of organizing those items. Alternatively however you might be open to replacing some items or getting some entirely new ones, and this way you can use your design to find out what other things you might need. Lastly you might want to use this to just draw up your ideal home, and then that way you can go on to find the things that match your vision.
Sketchup
Now you know what you’re working with it’s a good idea to just come up with some ideas. Before you actually draw anything concrete or professional down then, just try sketching some concepts onto the back of a napkin. Draw your room the way you’d ideally like it with the items you are using and keep it vaguely realistic without worrying too much about specific measurements. Come up with an idea you’re happy with and then you can work towards something along those lines.
Measurements
Now you are going to want to draw your actual floor plan. Of course if you’re redecorating your room on your own you might choose to skip this stage and instead just try moving things into place to see if they’ll fit, but if you’re working with a designer or contractor or you want to save yourself time, then you will want to come up with something accurate. In this case then use a tape measure to measure the size of your room, and then the dimensions of the individual pieces of furniture. Now sticking to those measurements try drawing the elements where you want them using a ruler to see if they’ll fit.
Software
If you want to make this even more accurate and be able to manipulate the items more easily without using a rubber then you can always try using software such as 3D modelling software to create your floor plan. There are many different types of 3D modelling software you can use to this end such as Rhino 3D or Blender, and these will allow you to draw your elements onto a grid with measurements and then view them from 360 degrees or even create your furniture in 3D if you want to go that far so that you can try moving it around and seeing pretty much what it will look like for real.
Lewis Stew regularly writes blogs related to home improvement ideas. For reading his blogs you can visit the website of Location Lanzarote.


